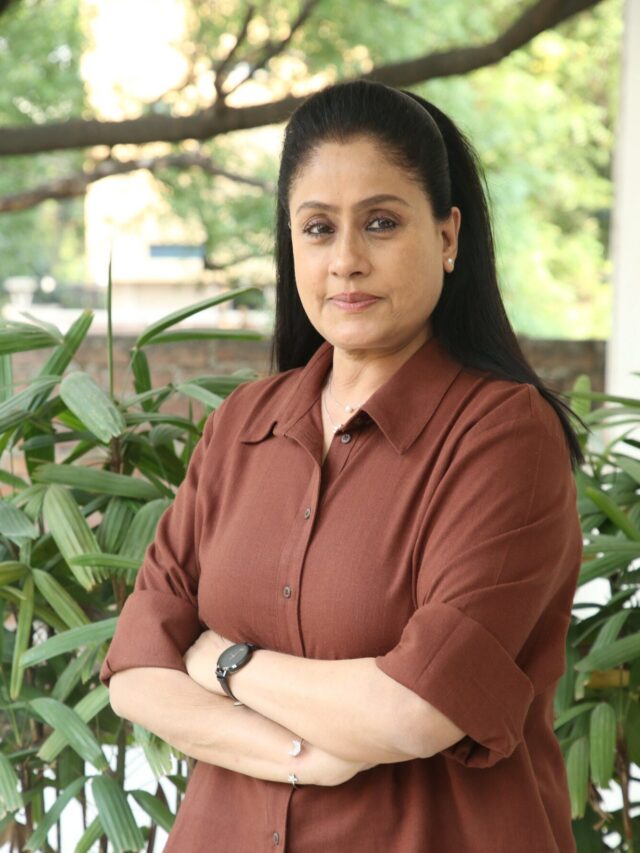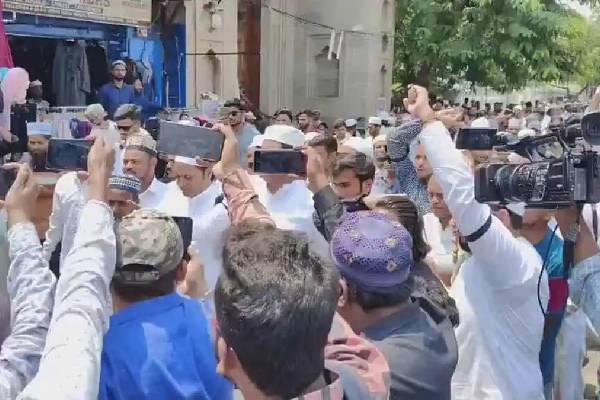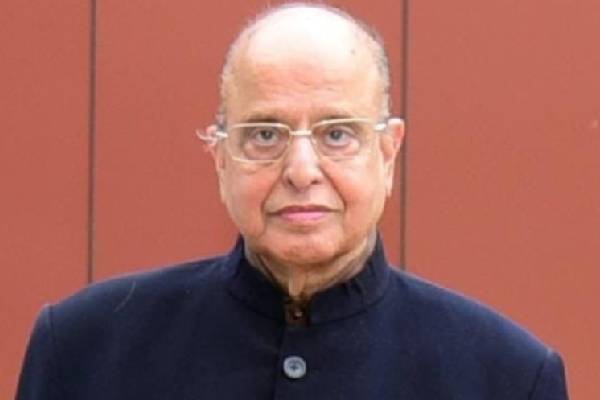The Andhra Pradesh Capital Region Development Authority (APCRDA) released a detailed master plan for the new state capital Amaravati. In a 350 pages document, which was released on late in the night on Saturday, the CRDA proposed to develop Amaravati in 217 Sq Kms, comprising 29 villages, falling under three mandals in Guntur district.
Vijayawada : The Andhra Pradesh Capital Region Development Authority (CRDA) released the details of a comprehensive master plan for the state’s new capital city Amaravati. Inviting suggestions and objections within 30 days on the draft ‘Detailed Master Plan of Capital City (DMPCC)’, it released a 350 pages document.
According to the proposals, the capital city will be developed in an area of 217 Sq Kms, under Tulluru, Tadepalli and Mangalagiri mandals falling under Guntur district. A total of 25 villages in the area, as per the DMPCC, will be developed around nine economic theme cities. They include- Justice, Government, Finance, Tourism, Knowledge, Health, Electronic, Media and Sports cities.
The plan proposes grid patterned road development in the city comprising the major and minor arterial roads, besides collector roads. The major arterial roads would be of 87 Kms. Adding to this, there will be a 22 km’s of metro rail corridor passing through the government offices, and other key zones spread across the city, to provide speedy transport facility. However, access to the express highway and arterial roads will be restricted.
Also, the capital region will have a 75 meters width of the inner ring road, and 150 meters width of outer ring road, and along its side is proposed developing a dedicated freight corridor. Public transport is proposed on the minor arterial roads and the city will have an integrated multi-model transport hub integrated with high-speed rail corridor, water transport, suburban rail and the like.
To provide delightful environs to make the capital a livable city to reckon with the plan suggests Blue and Green Planning Models, by developing canals, lakes and greenery across the city. Also, for the parks and free spaces it earmarked about 6,390 hectares of space. It has also proposed plans for Flood Control Management when the Kondaveeti Vagu would be in spate.
The DMPCC further proposes in its planned development basing on some kind of economic activity for every zone, except the government and justice cities. And, it proposes the development of Government, Industrial, Education and Commercial Zones on a priority basis in next two years.
Of the total area, the DMPCC proposes 950 hectors of space for civic amenities, 3,385 hectors for commercial and industrial activity, 6,910 hectors for housing, and 6,390 hectors for parks and free spaces in Amaravati.The DMPC also included the lands proposed to be allocated to the farmers who had given their land under the Land Pooling Scheme (LPS). The farmers were promised with residential and commercial space in lieu land they had given for the building the capital city.
For complete details of Capital Region Master Plan and Capital (Amaravati) Master Plan visit :
http://crda.ap.gov.in/APCRDA/Userinterface/HTML/masterplansNew.htm

































