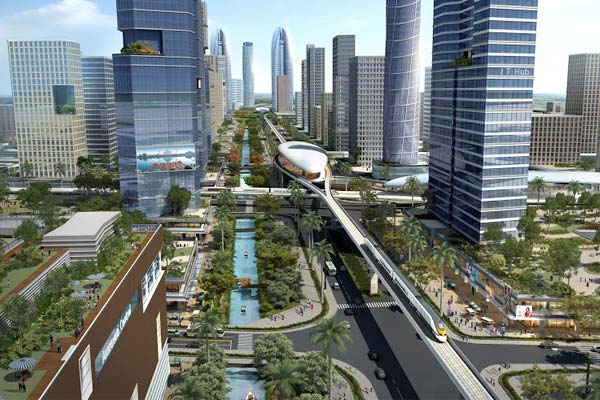TDP supremo Chandrababu Naidu’ fascination for Vaastu has a long history. He had the main entrance of the Telugu Desam Party state headquarters repositioned a few times some time back. After becoming chief minister, he took the advice of Vastu pundits to change state secretariat to ensure that it faced Hussain Sagar lake.
When Andhra Pradesh secretariat was divided after the bifurcation of the state, both halves received severe Vastu assault because of fears of misfortune. The old ‘H’ Block in the Andhra part of secretariat was renovated and modernized at a cost of several crores of rupees to house the office of the chief minister (CMO)Naidu after consulting a Vastu Pundit. Some other pundit,however, reportedly dismissed the block as Vastu imperfect. Later he got a couple of floors renovated at a cost of Rs 20 crore to make it suitable to locate the CMO in the “L” Block as per different set of Vastu principles. At last year’s ‘At Home’, hosted by Governor ESL Narasimhan, on Republic Day, KCR, unwittingly told Naidu that he should ensure that the capital was located on banks of the river facing the waters. Naidu took it so seriously that he even announced it on the floor of the House.
Now, Amaravti is coming up with all Vastu elements Naidu recommended to be incorporated while preparing the master plan by the Singapore companies. “Vastu has played a critical role in Indian city planning and architectural design since ancient times. The Amaravati Capital city concept has thus been derived from the ancient Vastu city planning principles. These principles help in identifying the city’s urban pattern, ceremonial axis and ensure positive flow of energy into the new city,” the state government stated in the final copy of the Master Plan of Amaravati. This positive flow of energy concept is borrowed from Inner Engineering concept of Jaggi Vasudev. Naidu’s admiration of Jaggi Vasudev is legendary. He got the entire top brass of administration trained in Inner Engineering for three days in January 2015.
Let’s see the important Vastu elements in Amaravati Master plan:
1. Site setting:
Vastu lays emphasis on careful site selection based on its topography and position of nearby hills and water bodies. The Amaravati Capital city site has been carefully chosen within the Capital region due to its proximity to river Krishna, the holy town of
Amaravati and existing Vijayawada city.
2. Cardinal Axis (Orientation):
Vastu city planning lays emphasis on aligning the primary roads and important city axes along the north-south cardinal direction and the equator. The concept plan adopts this
principle to determine the alignment of the central administrative centre and
all major city roads.
3. Grid Pattern:
In line with the Vastu principle, the concept proposes development of the Amaravati Capital city in a rectangular grid aligned to cardinal directions with primary roads aligned to north-south poles and the equator. This connects life with cosmic structure,
and individual intelligence with cosmic intelligence. This grid network will
also help in developing east facing residential developments in the future.
4. North-east axis:
Vastu suggests that the north-eastern winds bring in positive flow of energy. Hence, the Amaravati Capital city concept suggests development of a north-eastern axis to welcome flow of positive energy into the new city. As the existing Vijayawada city lies in the
north-east of the proposed site, the new Amaravati Capital city will tap on the north eastern corridor to tap on the first entry point from the existing Vijayawada city.
5. Brahmastan-green hub:
Vastu city planning, expresses the importance of a ‘Brahmastan’ (Silent Centre) as the centre of any space such as galaxy, molecule, atom and others. Thus, it recommends development of a central core open space within each city as the centre magnet of the development. The concept plan acknowledges this recommendation and proposes a
central green hub within the Amaravati Capital city.
6. Modular Planning:
Vedic city planning recommends modular development of clusters such as neighbourhoods with central ‘Brahmastan’ – central open space. The Amaravati Capital city is being planned as flexible modular towns with adequate public facilities.
Growth corridors:
The master plan for the Amaravati Capital city proposes 3 important axes which serve as potential corridors within the city as per Vastu. They are…
1. Civic axis:
The Concept plan proposes an important North-South cardinal axis housing the states civic core with administrative functions like the state assembly, government offices and others. The scenic Kondapalli and Neerkunda hills form the anchors to this axis. These hills will form scenic backdrops at either end of the axis.
2. Recreation axis:
A north-eastern axis is planned along the existing the Kondaveeti Vagu river anchored by the historic Kanak Durga temple and Neerukunda hill. This axis will be developed as the city’s recreational corridor housing a number of parks and open spaces with no development edge along either banks of the river. The recreation axis will
also bring in positive flow of energy as highlighted in the vastu principles.
3. Waterfront axis:
The Concept plan also proposes an axis along the river front lying between the civic and recreational axis. This axis will house the city’s downtown area with a vibrant waterfront commercial district that will create a distinctive skyline for the Amaravati city.



































